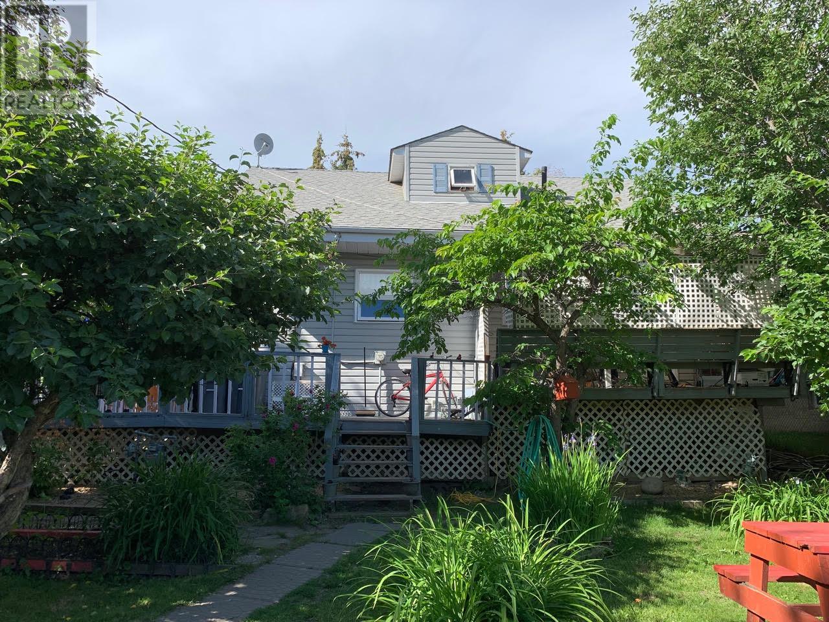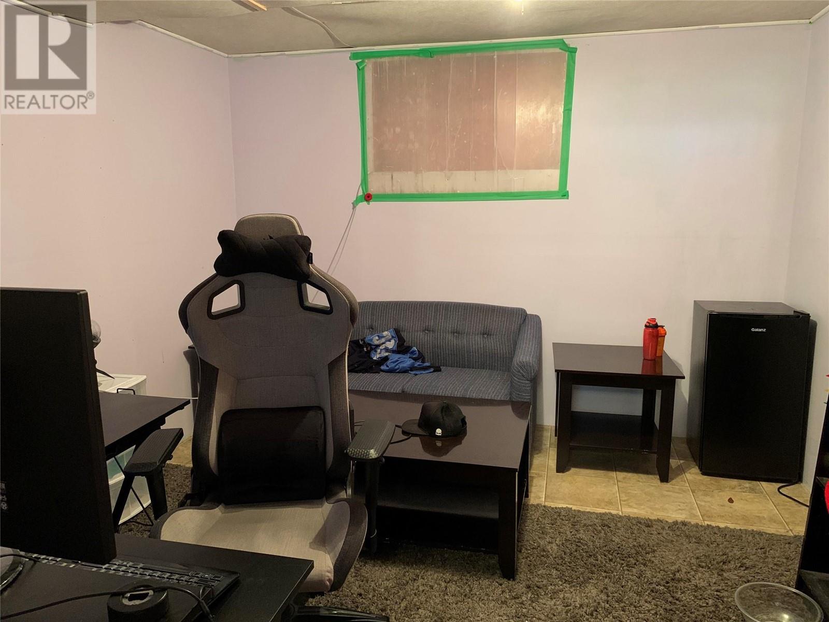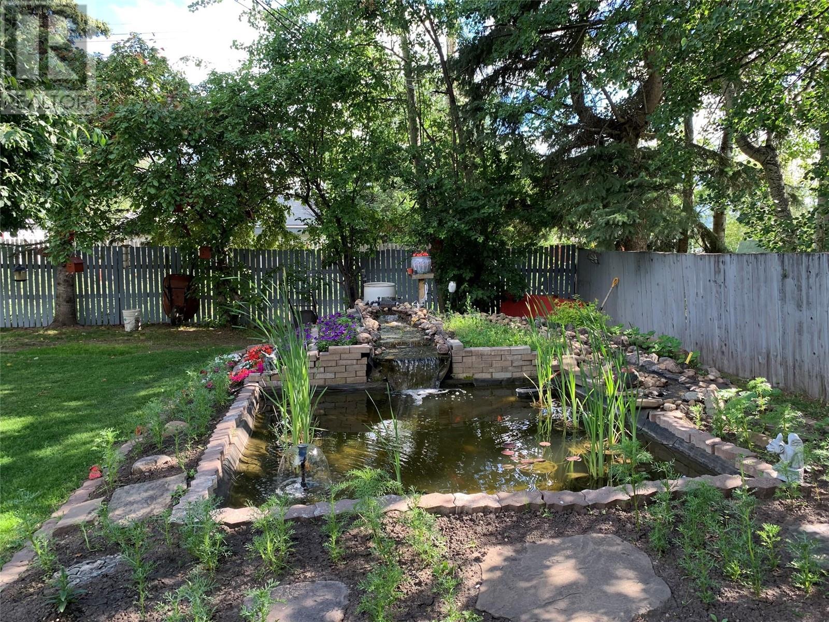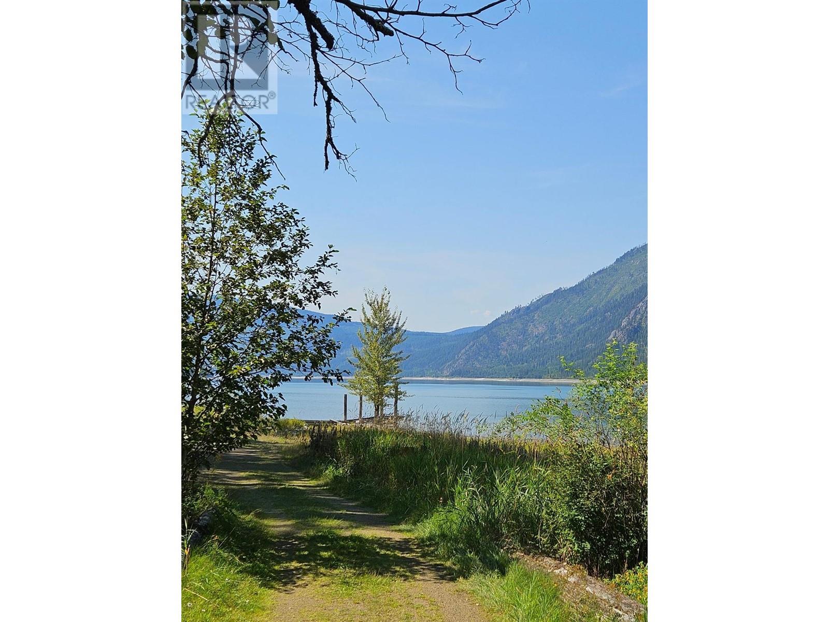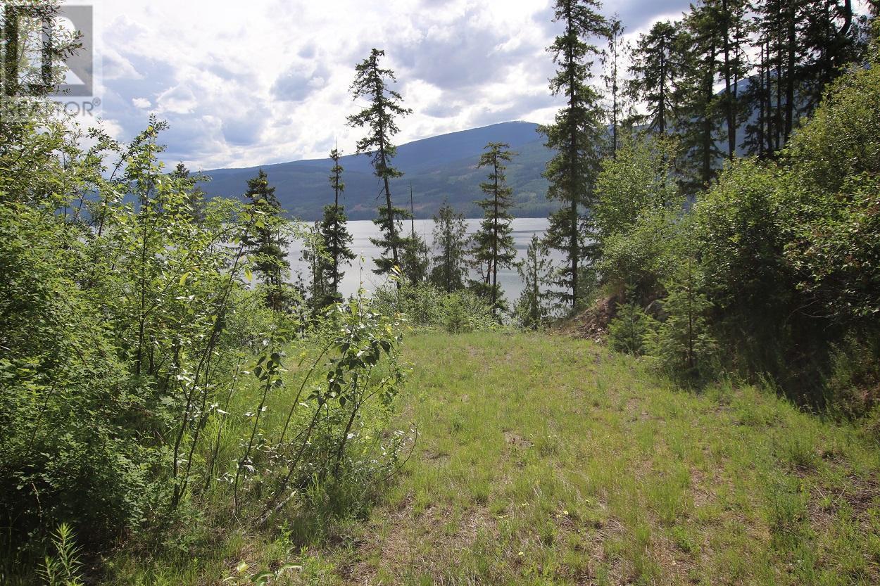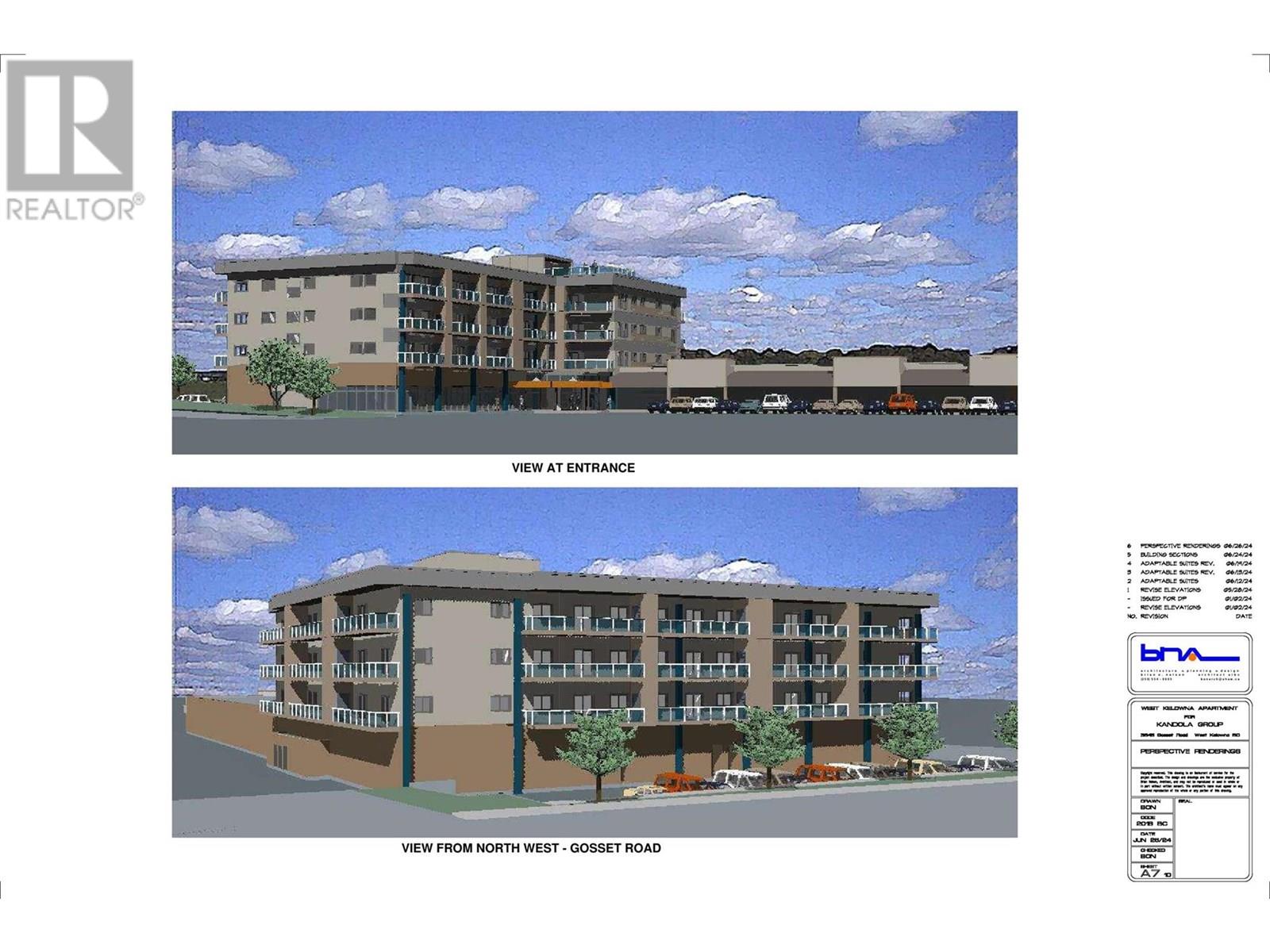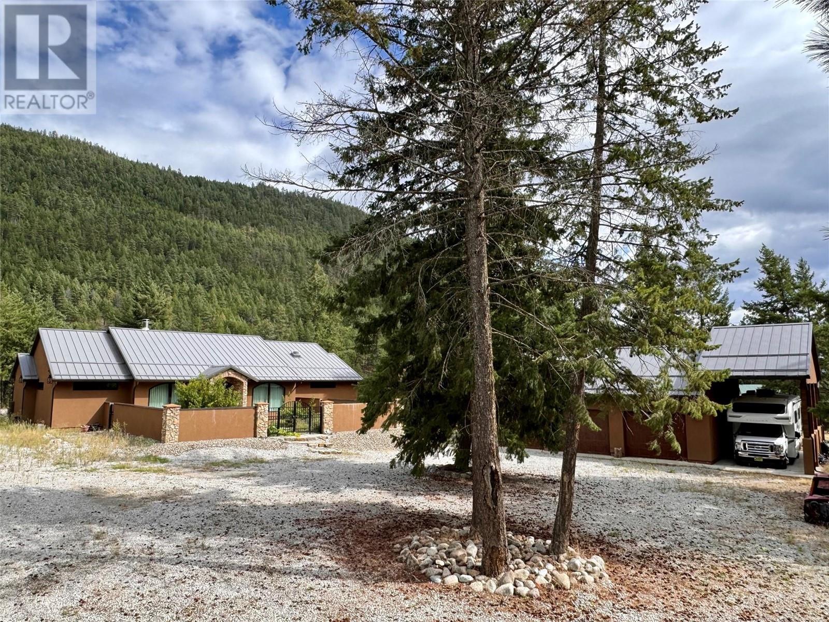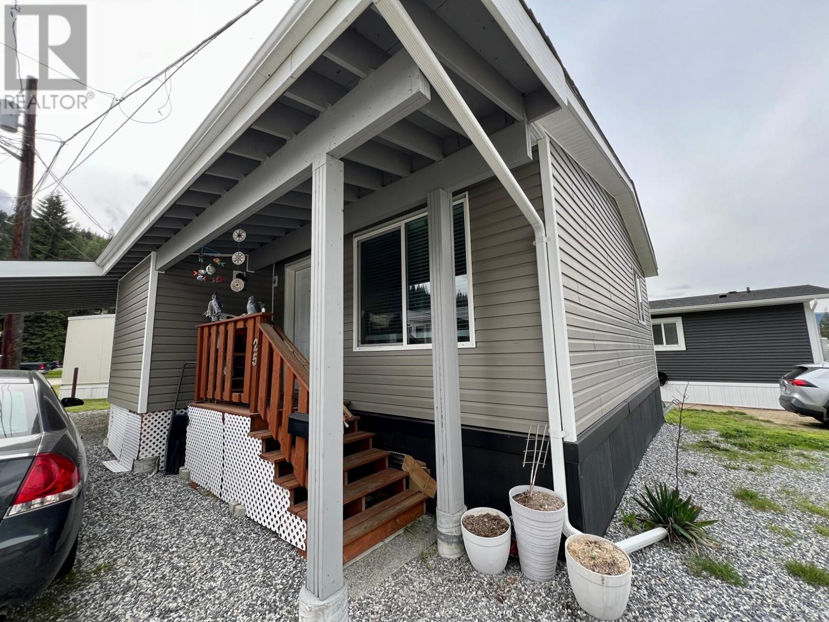1017 94 Avenue
Dawson Creek, British Columbia V1G1G5
$279,000
ID# 10319960
| Bathroom Total | 3 |
| Bedrooms Total | 4 |
| Half Bathrooms Total | 0 |
| Year Built | 1957 |
| Heating Type | Forced air, See remarks |
| Stories Total | 3 |
| 3pc Bathroom | Second level | Measurements not available |
| Bedroom | Second level | 10'6'' x 12'1'' |
| Bedroom | Second level | 11'2'' x 11'4'' |
| 4pc Bathroom | Basement | Measurements not available |
| Office | Basement | 11'7'' x 10'10'' |
| Bedroom | Basement | 11'11'' x 11'7'' |
| Media | Basement | 11'7'' x 17'6'' |
| 4pc Bathroom | Main level | Measurements not available |
| Laundry room | Main level | 8'3'' x 11'0'' |
| Primary Bedroom | Main level | 11'4'' x 11'2'' |
| Kitchen | Main level | 12'6'' x 8'4'' |
| Living room | Main level | 14'2'' x 13'0'' |
YOU MIGHT ALSO LIKE THESE LISTINGS
Previous
Next
